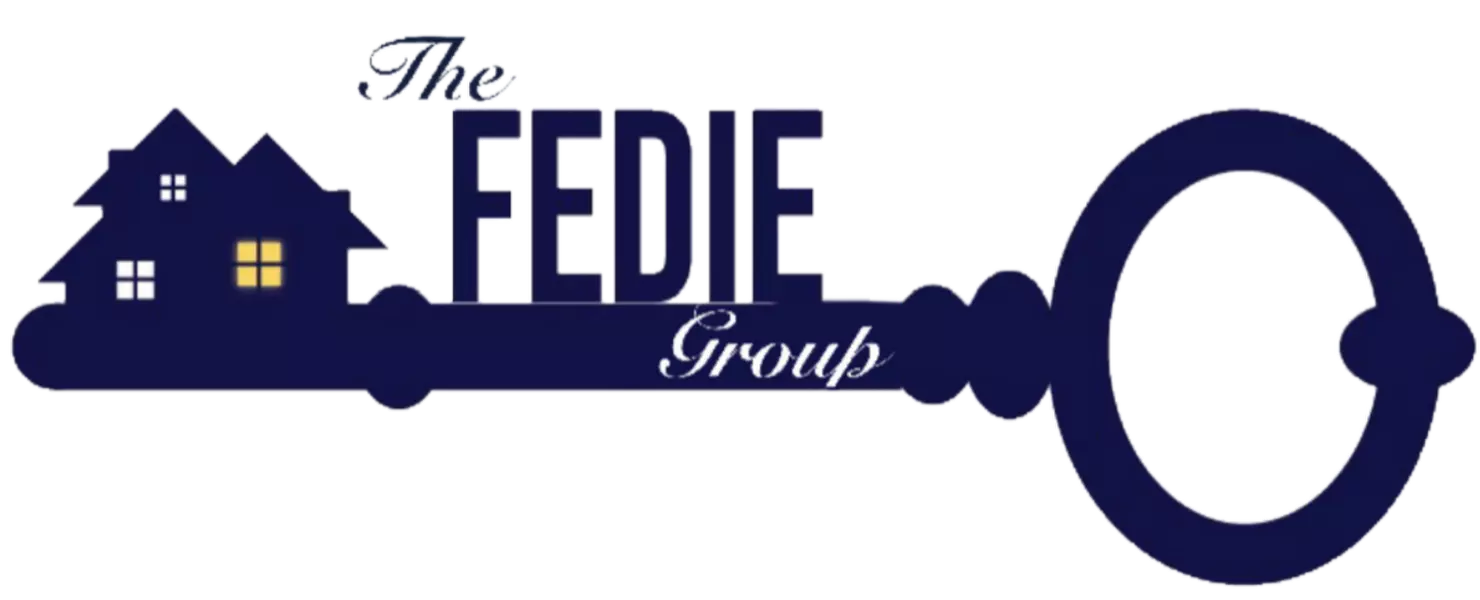
GALLERY
PROPERTY DETAIL
Key Details
Sold Price $244,531
Property Type Single Family Home
Sub Type SingleFamilyResidence
Listing Status Sold
Purchase Type For Sale
Square Footage 1, 384 sqft
Price per Sqft $176
MLS Listing ID 20230069491
Sold Date 09/08/23
Style Ranch
Bedrooms 2
Full Baths 2
Year Built 1964
Lot Size 1 Sqft
Property Sub-Type SingleFamilyResidence
Location
State MI
County Oakland
Area Area02111Highlandtwp
Rooms
Basement PartiallyFinished
Building
Foundation Basement, Block, SumpPump
Sewer SepticTank
Water Well
Interior
Heating ForcedAir, NaturalGas
Cooling CeilingFans, CentralAir
Fireplaces Type WoodBurningStove
Laundry ElectricDryerHookup, LaundryRoom, WasherHookup
Exterior
Exterior Feature Lighting
Parking Features TwoCarGarage, Detached, Driveway, GarageFacesFront, Lift, GarageDoorOpener, ParkingPad, WorkshopInGarage
Garage Spaces 2.0
Garage Description 23x25
Fence BackYard, FrontYard
Pool None
Utilities Available CableAvailable
View Y/N No
Roof Type Asphalt
Garage true
Schools
School District Huronvalley
Others
Senior Community false
Acceptable Financing Cash, Conventional
Listing Terms Cash, Conventional
Special Listing Condition ShortSaleNo, Standard
SIMILAR HOMES FOR SALE
Check for similar Single Family Homes at price around $244,531 in Highland,MI
CONTACT











