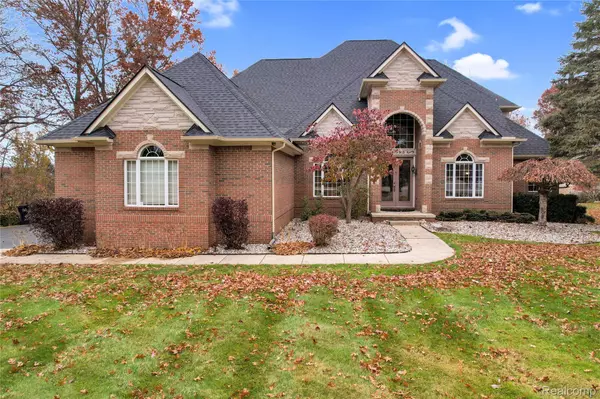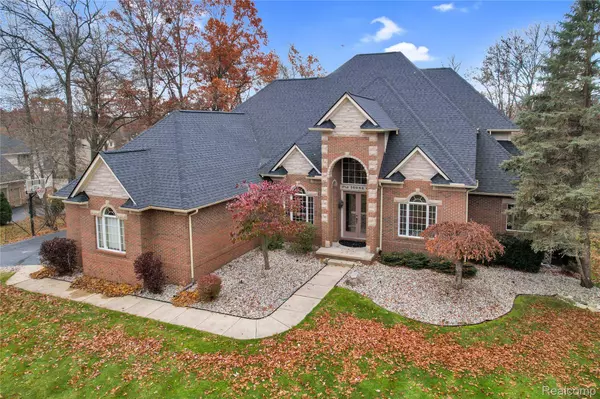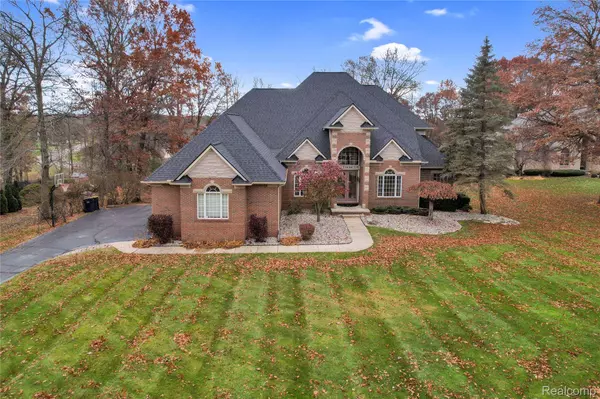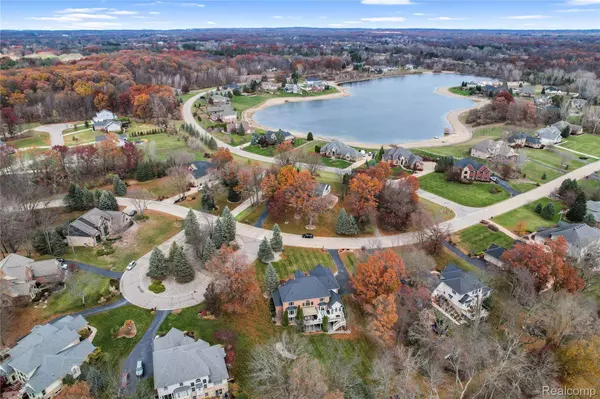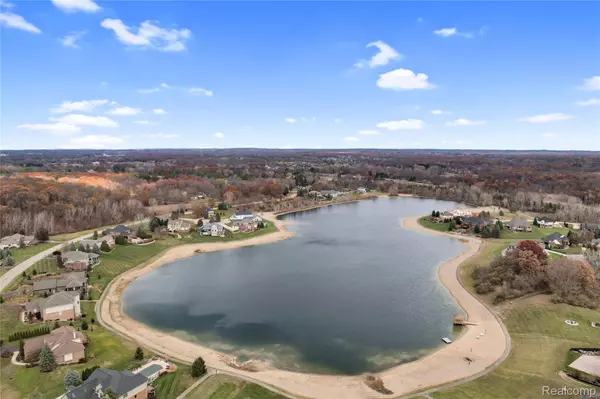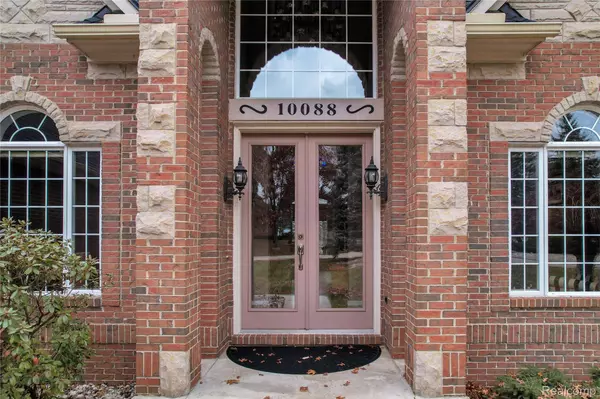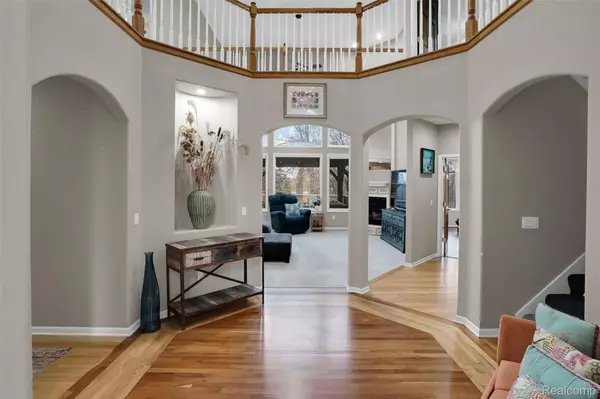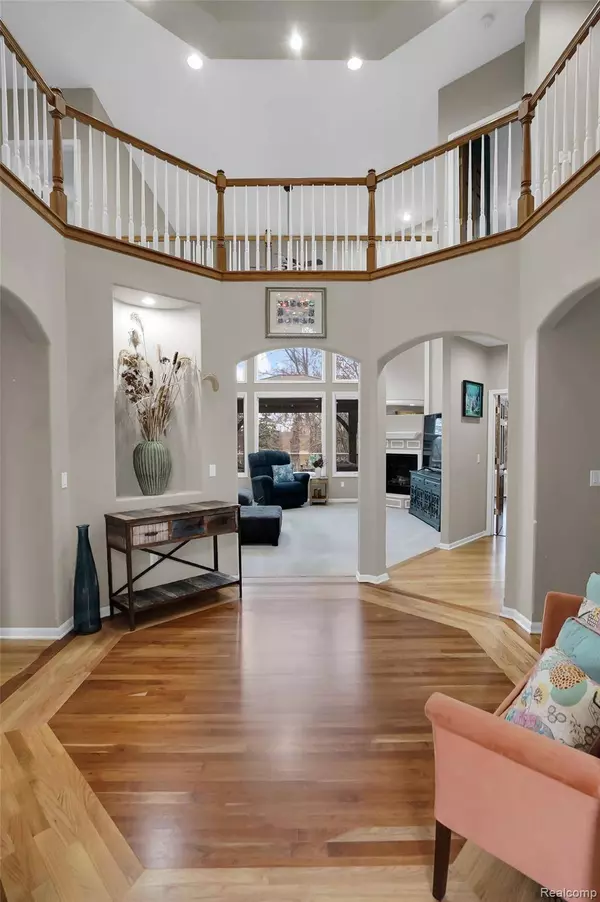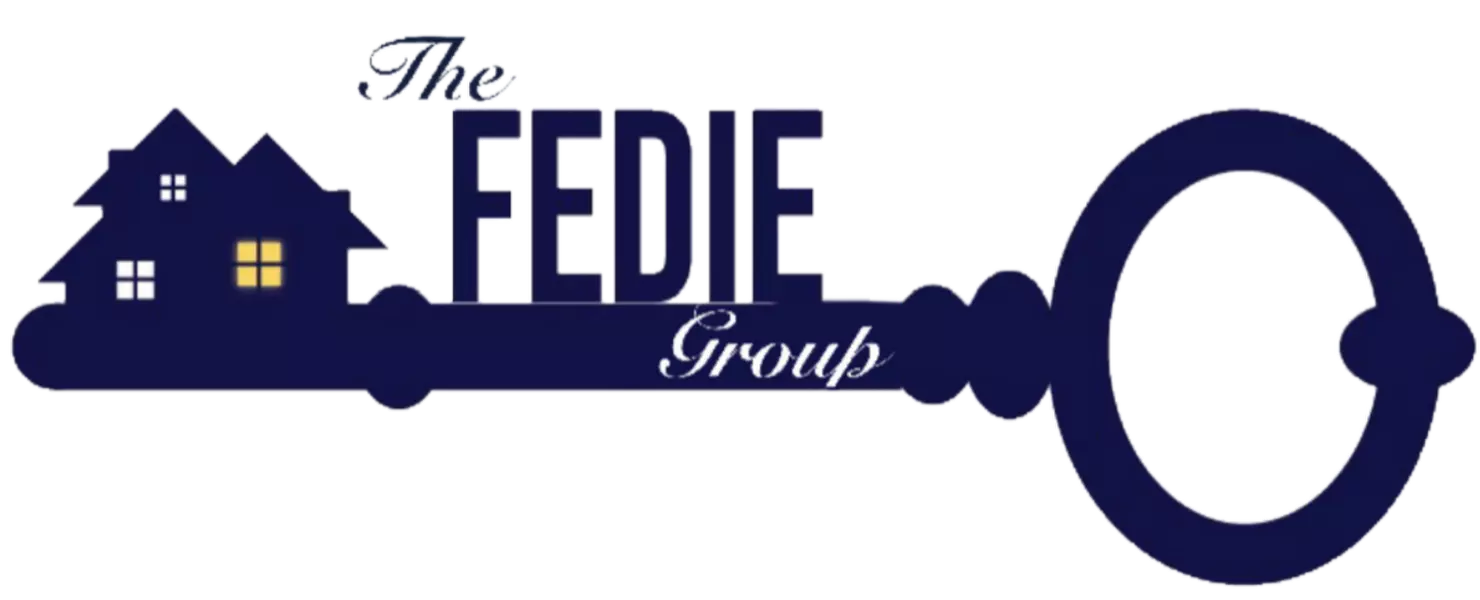
GALLERY
PROPERTY DETAIL
Key Details
Property Type Single Family Home
Sub Type SingleFamilyResidence
Listing Status Pending
Purchase Type For Sale
Square Footage 3, 324 sqft
Price per Sqft $188
Subdivision Morgan Lake Estates
MLS Listing ID 20251050241
Style CapeCod
Bedrooms 4
Full Baths 3
Half Baths 1
HOA Fees $1, 450/ann
Year Built 2000
Property Sub-Type SingleFamilyResidence
Location
State MI
County Livingston
Area Area01122Brightontwp
Rooms
Basement BathStubbed, Full, PartiallyFinished, WalkOutAccess
Building
Lot Description Sprinklers
Foundation Basement, Poured
Sewer SepticTank
Water Well
Interior
Interior Features HighSpeedInternet, JettedTub, ProgrammableThermostat
Heating ForcedAir, NaturalGas
Cooling CeilingFans, CentralAir
Fireplaces Type Gas, GreatRoom
Exterior
Exterior Feature BasketballCourt, GateHouse, Lighting, TennisCourts
Parking Features Assigned2Spaces, ThreeCarGarage, Attached, DirectAccess, ElectricityinGarage, GarageDoorOpener
Garage Spaces 3.0
Garage Description 35x24
Pool None
Community Features Clubhouse, TennisCourts
Utilities Available CableAvailable, UndergroundUtilities
Waterfront Description AllSportsLake, BeachAccess, BoatFacilities
View Y/N No
Roof Type Asphalt
Garage true
Schools
School District Hartland
Others
Senior Community false
Acceptable Financing Cash, Conventional
Listing Terms Cash, Conventional
Special Listing Condition ShortSaleNo, Standard
SIMILAR HOMES FOR SALE
Check for similar Single Family Homes at price around $625,000 in Brighton,MI

Active
$559,900
43 Candlelight CT, Brighton, MI 48114
Listed by RE/MAX Platinum3 Beds 3 Baths 1,900 SqFt
Active
$499,900
8270 MCCLEMENTS RD, Brighton, MI 48114
Listed by Community Choice Realty Associates, LLC3 Beds 2 Baths 2,300 SqFt
Active Under Contract
$849,000
11152 Spruce Point Dr, Brighton, MI 48114
Listed by RE/MAX First4 Beds 4 Baths 2,884 SqFt
CONTACT


